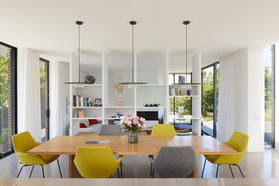Furniture Showroom
The Brunner Showroom is a major refurbishment of a historical warehouse building on Rosebery Avenue in Clerkenwell.
Furniture Showroom
The Brunner Showroom is a major refurbishment of a historical warehouse building on Rosebery Avenue in Clerkenwell.
Furniture Showroom
The Brunner Showroom is a major refurbishment of a historical warehouse building on Rosebery Avenue in Clerkenwell.
Furniture Showroom
The Brunner Showroom is a major refurbishment of a historical warehouse building on Rosebery Avenue in Clerkenwell.
M Y L I U S A R C H I T E C T S
M Y L I U S A R C H I T E C T S
M Y L I U S A R C H I T E C T S
Suffolk House
A new build family home in an Area of Outstanding Natural Beauty in Suffolk. We gained planning permission in this sensitive rural location by respecting the local vernacular architecture and reinterpreting this to shape a contemporary house for modern needs. The new house replaces an old farmhouse that had burnt down in a fire and was beyond repair, but respects the context of the original farmhouse in its relationship to neighbouring farm buildings (since converted to dwellings).
The house was particularly designed with the coming together in mind of three generations of family, so with generous living spaces for socialising, cooking and eating. At the same time, the arrangement of bedrooms and bathrooms has been designed to give each small family unit its own zone within the house and with that, a sense of privacy.
The sloping site required the design of extensive landscaping works, which help to bed the house into its surroundings. The internal social spaces open up to outside spaces, with different areas that catch the sun or avoid the wind, depending on time of the year, hour of the day and weather.
The new house sits comfortably with its traditional neighbours, but is also full of moments of excitement as layers of the site are revealed and views opened up; outdoor spaces connect to indoor spaces, and a dramatic staircase winds up through a triple height space.
High environmental credentials include a ground source heat pump, photovoltaics with battery storage, low energy light fittings, EV charging points and smart home controls. Passive measures include high levels of insulation, a wildflower green roof, a canopy that shades south/west-facing areas of glazing, windows designed for cross ventilation and rooflights to purge heat at night.
The garden design incorporates areas for cultivating plenty of home grown produce, and a low maintenance programme for a large portion of the garden to be turned into wildflower meadow, sustaining and supporting native species and wildlife.
The long-term plan includes a strategy for seasonal tree planting, reinstating the original orchard area and utilising the natural slope of the site to collect soakaway run-off to develop into a bog garden and watercourses.
Published: Architecture Today
Photography by Richard Chivers / Nicky Mylius


















